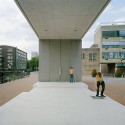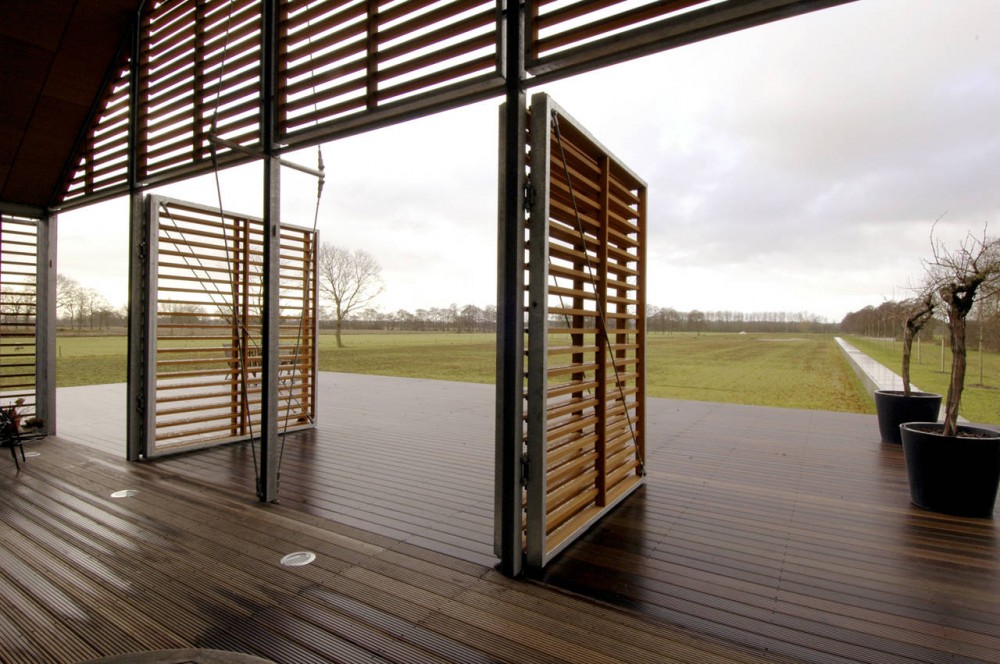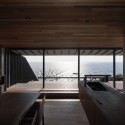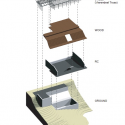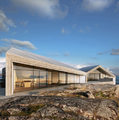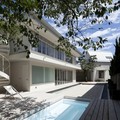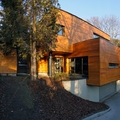Urban Podium In Rotterdam / Atelier Kempe Thill
Architects: Atelier Kempe Thill
Location: Rotterdam, Netherlands
Design Team: André Kempe, Oliver Thill, David van Eck With Teun van der Meulen, Kingman Brewster, Takashi Nakamura, Frank Verzijden
Completion: 2009
Site area: 200 sqm
Total building budget: € 798.500,- (excl. VAT) – incl. technical installations
Photographs: Architektur-Fotografie Ulrich Schwarz
An Activator in the City’s Vacuum
Situated between the gothic Sint Laurenskerk (Saint Laurens cathedral) and the Delftsevaart canal, the Grotekerkplein was formed only during the course of the modernist reconstruction of the city center, which was almost entirely destroyed during WW2.
Despite its central location the square hardly plays a role in the city’s life, as no shopping streets connect it to the rest of the city’s public spaces, and only a few facilities are oriented towards the square itself. Instead, a number of building backs define the square’s appearance and atmosphere, leaving it spatially unappealing and dull. Therefore the idea emerged to activate the square programmatically as well as spatially through the construction of a small theater pavilion, in order to fill the displeasing vacuum within the city fabric.
On the initiative of the Rotterdam Rotary Club an invited architectural competition was organized in the autumn of 2004, for which Atelier Kempe Thill submitted the winning entry.
Contour and Transparency: An Urban Object
The built theater podium interprets the task at hand consistently and maybe a little surprisingly as a mostly urbanistic operation. The existing situation is taken as a starting point and improved through a targeted and powerful gesture. A 40m long structure forcefully separates square and canal from each other in order to enhance their respective spatial legibility. The podium occupies almost the square’s entire western side, resulting in an enhanced framing of the space, which creates a more intimate character and provides the Sint Laurenskerk with a counterpart.
The podium stands in the line of buildings, which define the ‘canal zone’; thus the Delftsevaart canal is emphasized as an important urban space. The structure itself is conceived as an open and transparent volume, maintaining a visual connection between square and water, and avoiding spatial constriction. The result is an object that presents itself as an activator within the city: it defines spaces whilst at the same time opens up views between them, and acts as an optical filter, appeasing the heterogeneous Rotterdam cityscape. The object’s spatial impact is maximized by a restrained use of colour in its design.
Programmatic Freedom: Podium as a Stage
The theatre podium was conceived as a large urban stage. Two service cores – 5m in height – rise from a 50cm high base. Between these two volumes a roof covers 30m in free span, with the resulting open frame forming the stage. The stage space has a double orientation, both towards the square and the water, making it possible for performances to be viewed from both sides. A further possible viewing arrangement could be to place the audience itself on the ‘stage’.The southern service core accommodates a stage curtain measuring 70m in length when unravelled. Depending on the event taking place, this curtain can be used to adjust the stage size, or even completely transform the stage itself into an enclosed ‘curtained space’.
The airiness and temporary character of the event is thus underscored by the effect of the movable textile. The northern service core is mainly reserved for artists’ use; it comprises bathroom facilities, a dressing room, and storage spaces. The integrated kitchen can also be used to operate a small café. The built structure defies any attempt at a clear programmatic codification or typological classification. Instead it presents itself as an object of confronting emptiness, raising questions, and inciting unexpected types of use. Any functionalist determination or ostensible symbolism has been carefully avoided. A strong iconography emanates from the inviting and monumental roof structure, which at the same time remains pleasantly unobtrusive. The result is a calm and dignified setting for an inspired gathering of the urban population of Rotterdam.
Materialization: Maximum Durability and Refinement
Urban space is used aggressively in Rotterdam. With a durable materialization being a compulsory requirement, the podium was entirely constructed in concrete and steel. The detailing aims at an ultimate reduction, in order for the object to appear monumental whilst at the same time refined. The structure consists of exposed concrete rendered almost completely white by an aggregate of titanium oxide. A pre-stressed concrete construction forms the free-span roof, allowing for an exceptionally thin slab with thicknesses of 50cm towards the edges and 75cm in the center.
The use of extremely large formwork boards (10m x 2,5m) helped reduce visible joints to an absolute minimum. All technical installations – bolts, electrical conduits, and the curtain track – are completely integrated into the construction. The concrete surface is sealed with a special anti-graffiti coating.
The volumes of the service cores are clad with a non-bearing stainless steel mesh, each panel measuring an exceptional 5m in width; the corners are reinforced with stainless steel strips. An LED light bar behind the steel mesh illuminates the service volumes in the evenings, thus transforming the podium into an unexpected light sculpture in the evening hours. Two stainless steel doors – each 5m high – give access to the service cores. Like almost all other elements of the building, they are custom-made.
- © Architektur-Fotografie Ulrich Schwarz
- © Architektur-Fotografie Ulrich Schwarz
- © Architektur-Fotografie Ulrich Schwarz
- © Architektur-Fotografie Ulrich Schwarz
- © Architektur-Fotografie Ulrich Schwarz
- © Architektur-Fotografie Ulrich Schwarz
- © Architektur-Fotografie Ulrich Schwarz
- © Architektur-Fotografie Ulrich Schwarz
- © Architektur-Fotografie Ulrich Schwarz
- © Architektur-Fotografie Ulrich Schwarz
- © Architektur-Fotografie Ulrich Schwarz
- © Architektur-Fotografie Ulrich Schwarz
- elevation 01
- elevation 02
- floor plan
- section
- urban plan
Harvest Pavilion / Vector Architects
Architect: Vector Architects
Location: Kunshan, China
Client: Kunshan City Investment Company
Design-Partner-In-Charge: Gong Dong, Chien-ho Hsu
Project Architect: Feng Xu
Project Advisor: Nan Wang
Building Area: 150 sqm
Completion: 2012
Photographs: Shu He Photo
Sited in an Eco-farm alongside the Yang Cheng Lake, Kunshan the project consists of 4 small scale public buildings: a club house, a harvest pavilion, a botanical showroom, and an information center. In the spring of 2012, the harvest pavilion became the first one being completed. The farm is vast, flat, and wide open to sky. Different from the congested vertical massing image of urban life, such an empty flatness of the site is an essential nature that we believe the architecture should respond to.
Our design task is to explore how architecture should be integrated into such a context, to create a new and unique place, however harmonize with nature. The harvest pavilion appears a simple, light, and translucent cuboid, with a horizontal thin plane hovering at the top, flying parallel with the horizon in the distance. The plane, made of pre-fabricated aluminum rods, cantilevers out at 4 sides at various depths. The space below becomes a transition zone from the interior to exterior, and promotes the potential activities because of the pleasant shadow casted by the canopy.
The building façade system consists of vertical laminated bamboo louvers, floor-to-ceiling frameless glass panels, and pivoting glass doors, The transparency and lightness of such a material combination visually fuse the building volume with its surrounding landscape, and make the architecture sensitive to light. Under the condition of nice weather, when the pivoting glass doors are all rotated to open, the indoor space is literally stretched out into the farmland.
Barn House Eelde / Kwint Architects
Architects: Kwint Architects
Location: Eelde, The Netherlands
Living Space: 320 sqm
Contractor: Buiteveld, Oosterwolde
Steel Construction: Graafstra, Oosterwolde
Interior: Linthorst, Lunteren
Landscape Architect: Eric van der Kooij
Photographers: Erik Hesmerg, Jan Bartelsman
The task of conceiving a private home in the countryside south of Eelde raises the question as to how far the existing typology is suitable, without resorting to historicising architecture. This local typology is strongly determined by the simple Drenthe barn: straightforward, at a right angle to the road axis, centred in the countryside, without a privacy layer, functional, a single construction layer with roof. Farms fitting this description have already existed for centuries.
Due to the departure of farmers from the countryside and the arrival of urban dwellers with a desire for space, many old farms are being used as and reconverted into residential farms, without altering this typology. However, at the moment that the need for replacement development arises for this new function, the question comes up whether or not a private home can be conceived within this traditional description by incorporating modern-day demands with comfort, privacy, and a subtle transition from exterior to interior.
The design responds to this by, on the one hand, embracing the classical typology and, on the other hand, developing the new living demands. A layer of wooden blinds covers both interior and exterior spaces: A house is situated within a wooden barn. By creating covered exterior spaces at essential positions within this layer, a subtle transition from interior to exterior is created (ensuring privacy and comfort), without abandoning the prominent image of the Drenthe barn.
In this way, the new art of living is seamlessly incorporated into the classical countryside, and the visual character of the countryside remains intact. The wooden layer consists of large shutters or arched doors, which can be manipulated at will to regulate privacy and protection from the sun. In this way, a lively image is created, harkening back to the old farm dynamic: The farm’s appearance is still changing due to the effects of usage.
The plan also envelops a landscape design, which manifests and brings to life the transition from nature to culture. The barn house is placed on a large wooden platform on the border of the designed garden and the agricultural countryside, acting as a connecting element of the land’s old and new functions. By introducing this contrast, a new harmony is created, naturally anchoring the history of the countryside’s changing function at this location.
Wind-dyed house / acaa
Architects: acaa
Location: Yokosuka, Kanagawa Prefecture, Japan
Architect In Charge: Kazuhiko Kishimoto
Project Year: 2011
Photographs: Hiroshi Ueda
Project Area: 454.0 sqm
Structural Engineer : Takahiro Suwabe
A residential building located halfway up a cliff, overlooking the ocean. Thick clumps of trees that grow along the slope of the land surrounding the house cast a series of organic silhouettes that make the slope seem to come alive. We decided that the appropriate form to build would be as low-lying as possible, while also allowing the architecture to become embedded in the surrounding landscape according to the contours of the terrain. This would allow us to minimize the impact of the building on its environment. The design of the walls plays an important role in creating the overall sense of presence that a building projects. As such, we also tried to prevent the walls of this house from becoming surfaces that would obstruct or impede movement and sight.
Glass and screens along the enclosed perimeter of the house gives the second floor of this residence a certain transparency. Slender, deep-set eaves cast deep shadows on the facade of the building, softening the impact of the building’s physical presence in relation to its environment.
The various components of the building were structured in order to allow the inhabitants to enjoy a different view of the outside on each level. The first floor features a stone floor and concrete walls finished with plaster, while the Japanese paper screens fitted inside the glass reflect the shadows of plants and trees. The hard-edged surfaces and finishes coexist with the soft, muted tones of the Japanese paper.
The second storey, in contrast, features an open-plan living space, the entirety of which can be opened up towards the ocean. A series of wide eaves stand between the outside of the house and the interior, which is articulated into smaller sections by a row of pillars. Going down the staircase-shaped terrace allows one to gradually draw closer to the outdoor landscape. The section that divides the two different elevations on this floor provides seating throughout, functioning as a unique Japanese-style verandah (engawa). A steel-reinforced concrete structure was used for the second floor, and a Vierendeel bridge structure allowed us to float a large, thin roof on top. The pillars consist of square cylindrical poles (measuring 75mm across) made of solid iron arranged in a densely packed formation using wooden modules (900 x 1800mm). By creating several areas of low-level rigidity, we were able to do away with the need for braces.
- © Hiroshi Ueda
- © Hiroshi Ueda
- © Hiroshi Ueda
- © Hiroshi Ueda
- © Hiroshi Ueda
- © Hiroshi Ueda
- © Hiroshi Ueda
- © Hiroshi Ueda
- © Hiroshi Ueda
- © Hiroshi Ueda
- © Hiroshi Ueda
- © Hiroshi Ueda
- © Hiroshi Ueda
- © Hiroshi Ueda
- © Hiroshi Ueda
- © Hiroshi Ueda
- © Hiroshi Ueda
- © Hiroshi Ueda
- © Hiroshi Ueda
- © Hiroshi Ueda
- © Hiroshi Ueda
- Diagrams 01
- Elevation 01





