Villa Flåttarna by Wingårdh Arkitektontor
These renders show the cedar shell and glazed facade of a triangular house by Swedish firm Wingårdh Arkitektontor to be constructed on a rocky, harbourside plot.
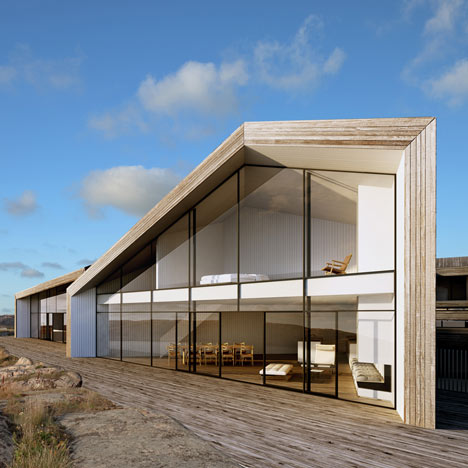
The two-storey residence, named Villa Flåttarna, is one of nine similar houses proposed as part of a masterplan for a site near Smögen Island.
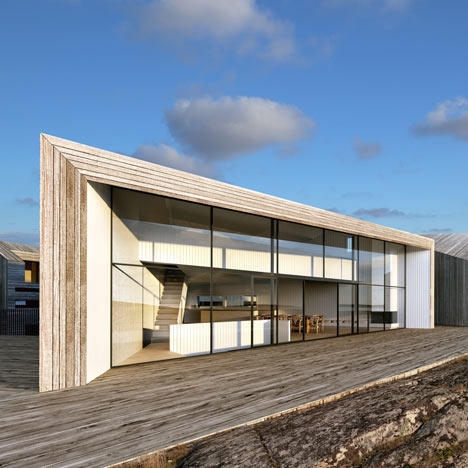
The building’s glazed front elevation will permit views out towards the water from the first-floor living room and balcony, as well as from the master bedroom below.
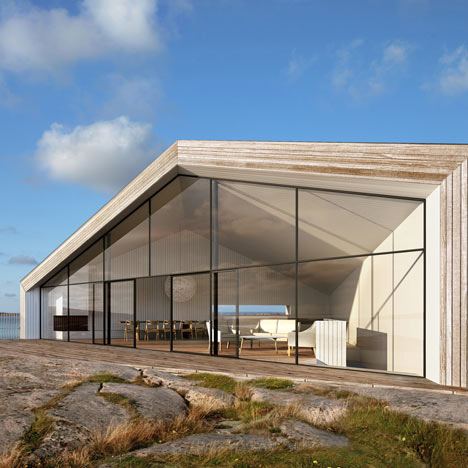
Residents will enter the house on this lower level, which also accommodates a second bedroom, bathrooms, dressing rooms and a garage.
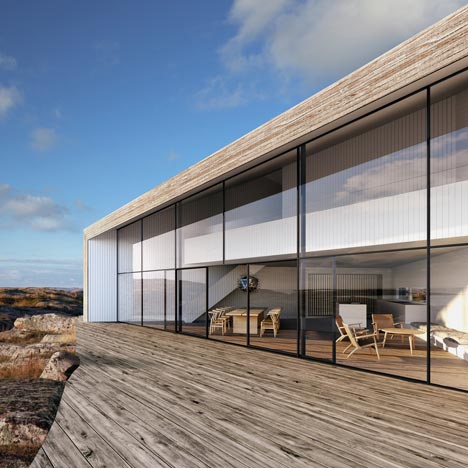
This is the third Swedish house we’ve featured in recent months, following an idyllic pine house near Stockholm and a residence with an aquarium-like swimming pool – see more projects in Sweden here.
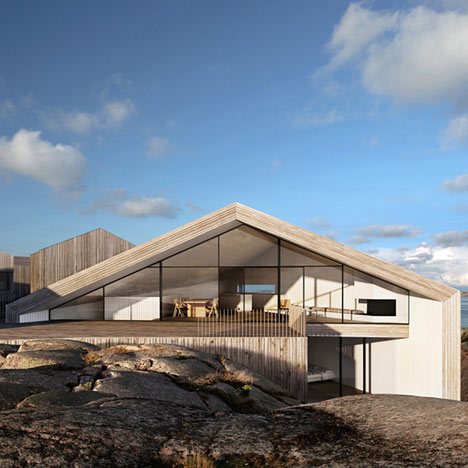
The images were produced by Swedish visualisation studio Tenjin.
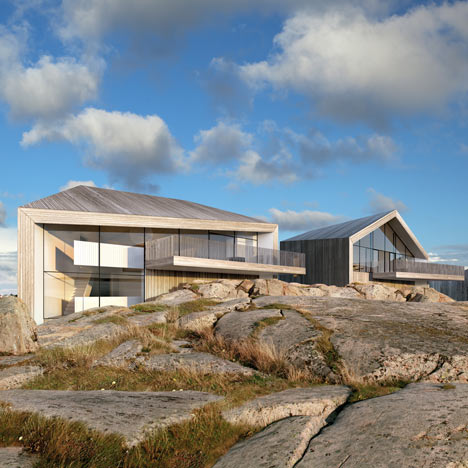
The following text explains the masterplan and was provided by Tenjin:
The Klevens Udde project aims to create one of the most exclusive residential areas in Europe, in one of the worlds most beautiful locations. A handful of highly personalised homes just a half a dozen meters from the waters of Skagerrak strait.
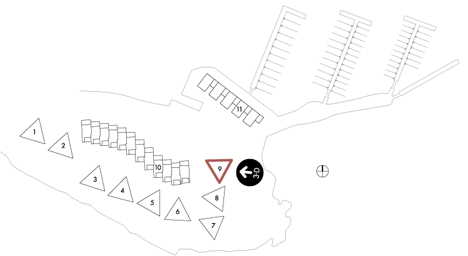
A rock cape near the summer idyll of Smögen Island, Klevens udde has potential to gain international status, with extraordinary setting and the charming local building styles merging to form a unique architectural milien.
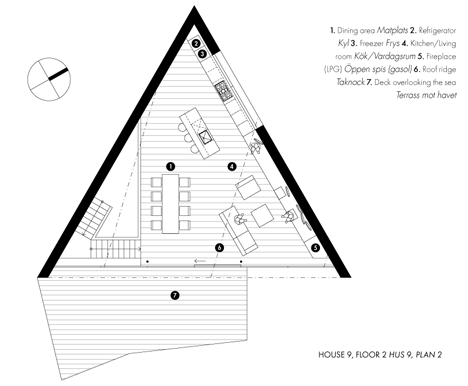
The buildings are low and close together. Their architecture consists of variations on common themes and shifting geometric shapes, creating a vibrancy in the visual effect. At the same time windows, facades and landscaping are the same, which pulls the whole neighbourhood together.
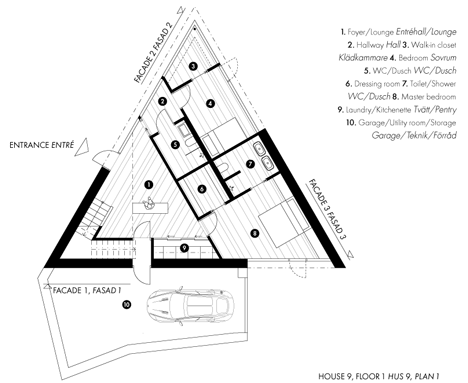
Each house in Klevens Udde has unique solutions based on the personality and characteristics of the specific site – a very rare occurrence in modern construction. Klevens udde is the brainchild of PEAB, one of Scandinavia’s leading construction and civil engineering companies.
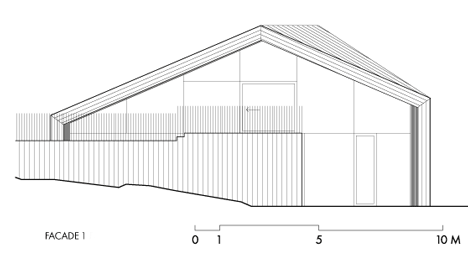
The architects behind this project, the Wingårdh firm is one of the most laurelled architectural companies in all of Scandinavia. Their assignment in Klevens udde was to create personal top-quality houses that make the very most of the sea and the view.
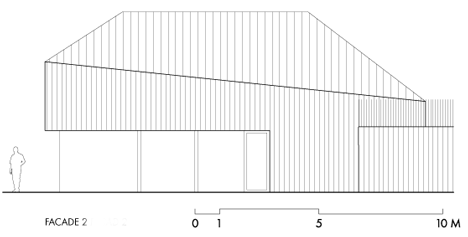
The company’s owner, Gert Wingårdh, describes his architecture as “high organic” – combining high-tech solutions with sensual poetic qualities rooted in the natural world.
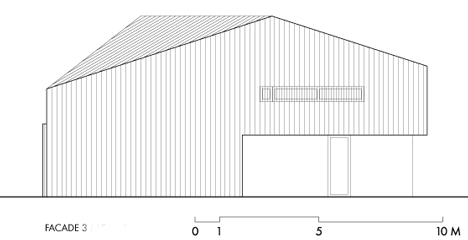
Casa do Conto / Pedra Líquida

© FG+SG – Fernando Guerra, Sergio Guerra
Architect: Pedra Líquida
Location: Rua da Boavista, 713, Porto, Portugal
Project Team: Alexandra Grande, Nuno Grande, Daniela Coutinho, Joana Couceiro, João Crisóstomo, Luís Sobral, Gerson Rei, Ivo Lapa, Rui Baltazar
Grafic design: R2
Consultants: AB Projectos, Gatengel, GET, ALFA Engenharia
Client: Casa do Conto, Arts and Residence
Construction Company: Pedras de Ronfos
Project Year: 1st phase 2008-2009, 2nd phase 2009-2011
Photographs: FG+SG – Fernando Guerra, Sergio Guerra
Casa do Conto (House of Tales) was born three years ago, giving rise to a unique project within the Oporto’s growing hotel industry. Unfortunately a fatal fire in March 2009 interrupted this process but not the collective will to complete the project. And many were those who generously honored and supported it. The House rises now fully rehabilitated, once again seeking its exclusivity within the usual Oporto’s hotel offer, which is becoming gradually generic and impersonal.
Casa do Conto embodies a unique story of life, which is, after all, the history of the city itself. The House highlights Oporto’s XIX century domestic architecture, solemn and vertical, carved by the scars of a time that mediates its decline and rebirth, the memory of the past and the desire for the future, the granite stone of the old facades and the new concrete of staircases and ceilings. It is, indeed, a kind of “fossil architecture” that comes to life.
Graved by various texts, in low relief, covering six separate rooms, these ceilings narrate the changes undergone by the concept of “house” and of this house in particular. Created by different authors, related to the city and its architecture – Filipa Leal, Alvaro Domingues, Jorge Figueira, André Tavares, Nuno Grande and Pedro Bandeira – the six “tales” were spatially distributed by the architects collective Pedra Líquida (Liquid Stone) – authors of the renewal project -, and graphically imagined by the creative designers of R2 Design. The solution, which marks the difference in personality of each space has already been awarded with the 2011 SEGD Design Awards, and has received the Golden Award of the European Design Awards in the category “Signs & Displays”.
Casa do Conto offers an innovative hotel concept – arts & residence – providing a personalized style of residence for guests who wish to combine resting with the enjoyment of Oporto’s cultural offer, or for those who wish to create, display or even debate art working. For this reason, Casa do Conto offers a regular schedule of cultural events, involving different artists, designers, curators, groups and art institutions.
Gia Lai House / Vo Trong Nghia Architects
Architects: Vo Trong Nghia Architects – Vo Trong Nghia, Daisuke Sanuki, Shunri Nishizawa
Location: Gia Lai, Vietnam
Contractor: wind and water house JSC
Total Floor Area: 510 sqm
Building Height: 11.5m (3stories)
Completion date: Oct. 2011
Photographs: Hiroyuki Oki
This is an individual residence located in Gia Lai city, Middle Vietnam. The site is 7 m wide and 40 m deep, which is the typical conditions for ”Tube House” in Vietnam. As is often the case with “Tube House”, Housing Planning is strongly influenced only by the layout of “Rooms” and “Corridor” since too many bedrooms are required in a narrow site.
In this case, we designed the corridor not as a simple and boring path but as a continuous and sequential space which becomes Living space, Dining space and also outside Living space, changing its width and height as people step into the house.
For the wall of this corridor, we stacked 4m-length granite stones made in Gia Lai city as a reflector of the various top-light. The louvers on the top light are simulated carefully to cut the direct sunlight. This top light and louver also save energy by keeping the natural ventilation for this house.
- © Hiroyuki Oki
- © Hiroyuki Oki
- © Hiroyuki Oki
- © Hiroyuki Oki
- © Hiroyuki Oki
- © Hiroyuki Oki
- © Hiroyuki Oki
- © Hiroyuki Oki
- © Hiroyuki Oki
- © Hiroyuki Oki
- © Hiroyuki Oki
- © Hiroyuki Oki
- © Hiroyuki Oki
- © Hiroyuki Oki
- © Hiroyuki Oki
- © Hiroyuki Oki
- © Hiroyuki Oki
- © Hiroyuki Oki
- © Hiroyuki Oki
- © Hiroyuki Oki
- plans
mA-style: outotunoie house
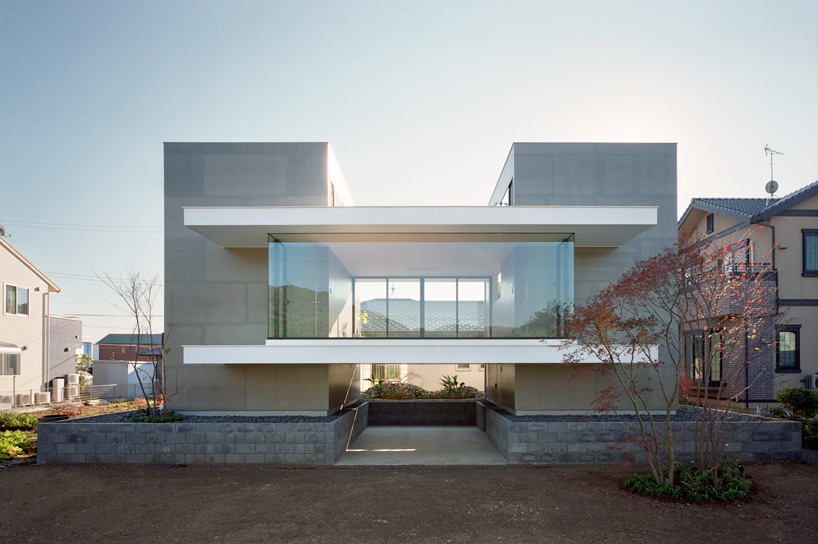
'outotunoie house' by mA-style architects, fujieda-city, shuzuoka, japan
all images courtesy of mA-style architects
overlooking a mountain range which runs from east to west, the 'outotunoie house' in fujieda-city, japan is designed by
japanese practice mA-style architects. positioned on opposing sides of the plot, two solid volumes are spaced apart
to form a parking space beneath the residence. the pair of stone block elements contain the entry, stairways,
private bedrooms and water-related areas such as the washrooms and kitchen. a glass block containing the living space
bridges the structures, cantilevering beyond their footprints to offer a panoramic view of the adjacent paddy field.
the frameless floor-to-ceiling windows eliminate a boundary between the interior and nature. the elevated floor plate
also takes the frequent flooding of the nearby river into account.
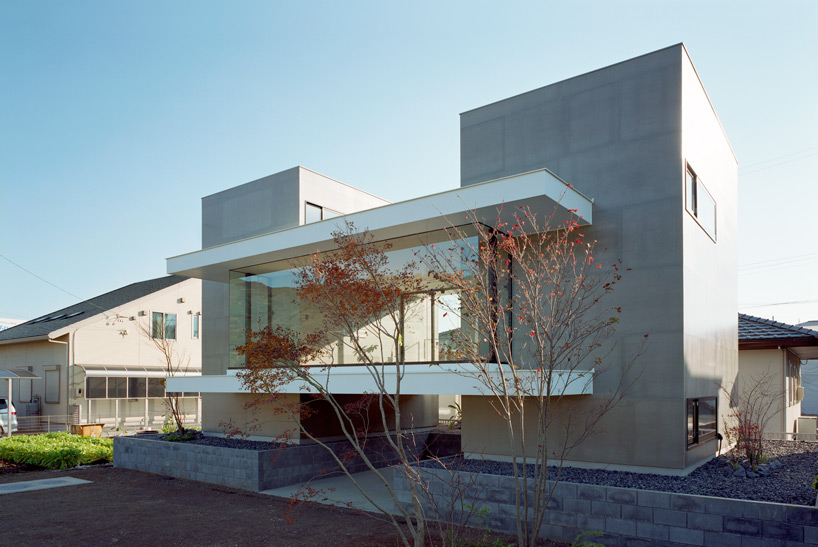
main elevation
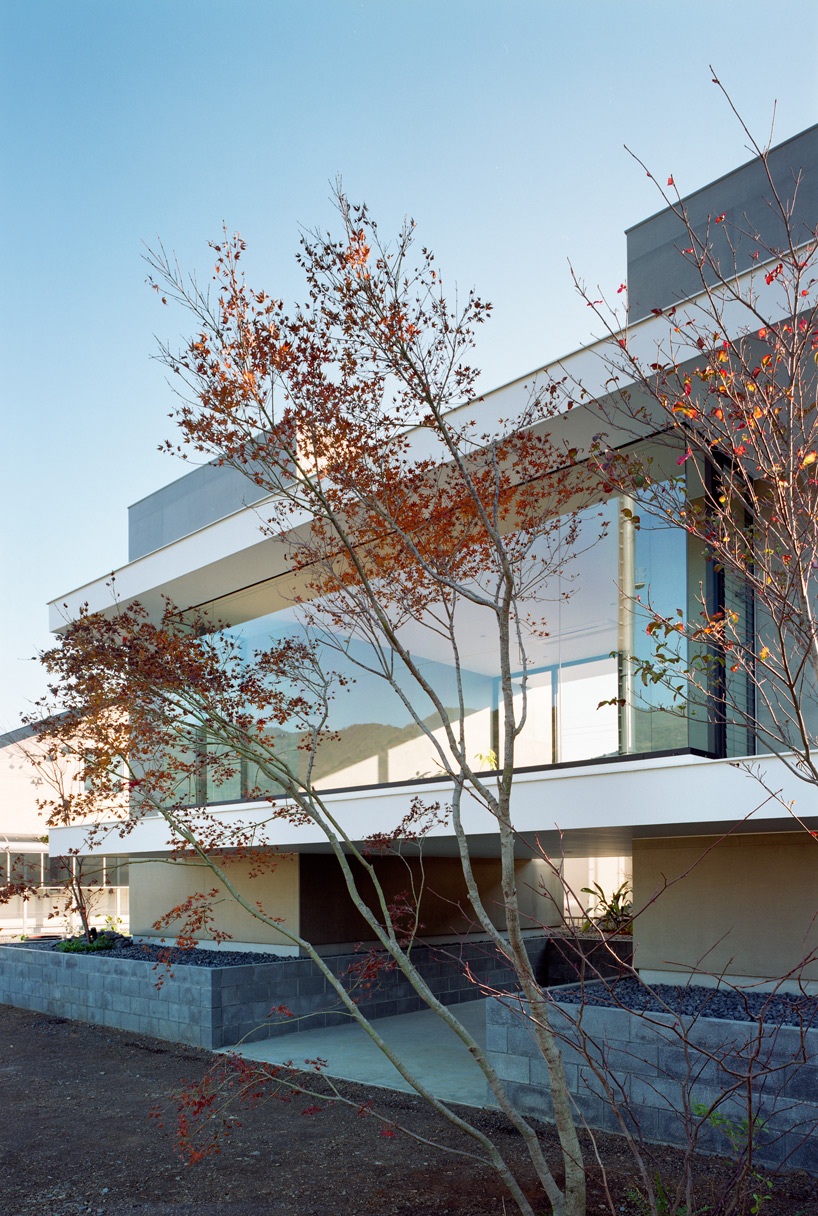
elevated and cantilevered living room
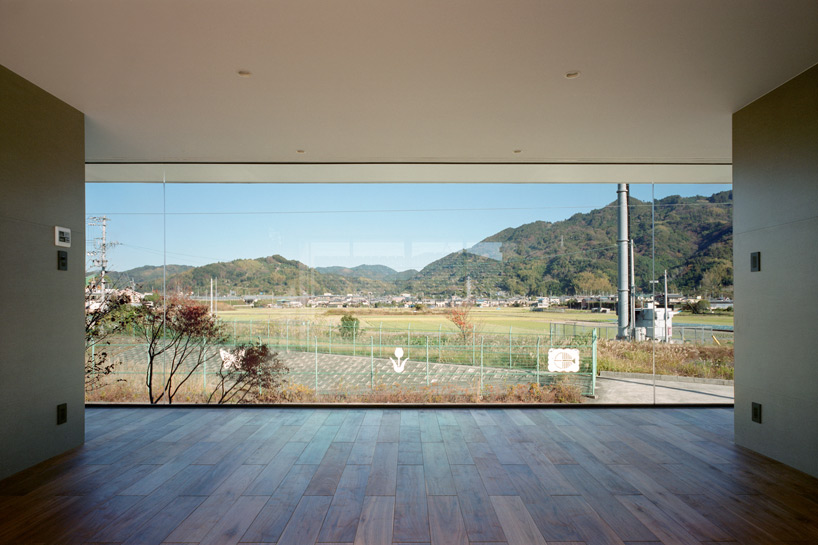
view of the paddy field and distant mountains
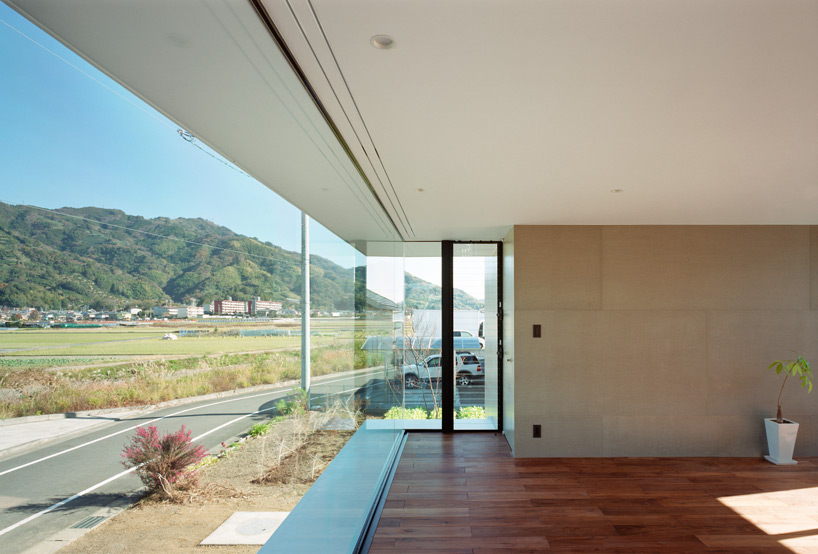
panoramic view from the living room

view to the kitchen from the living room
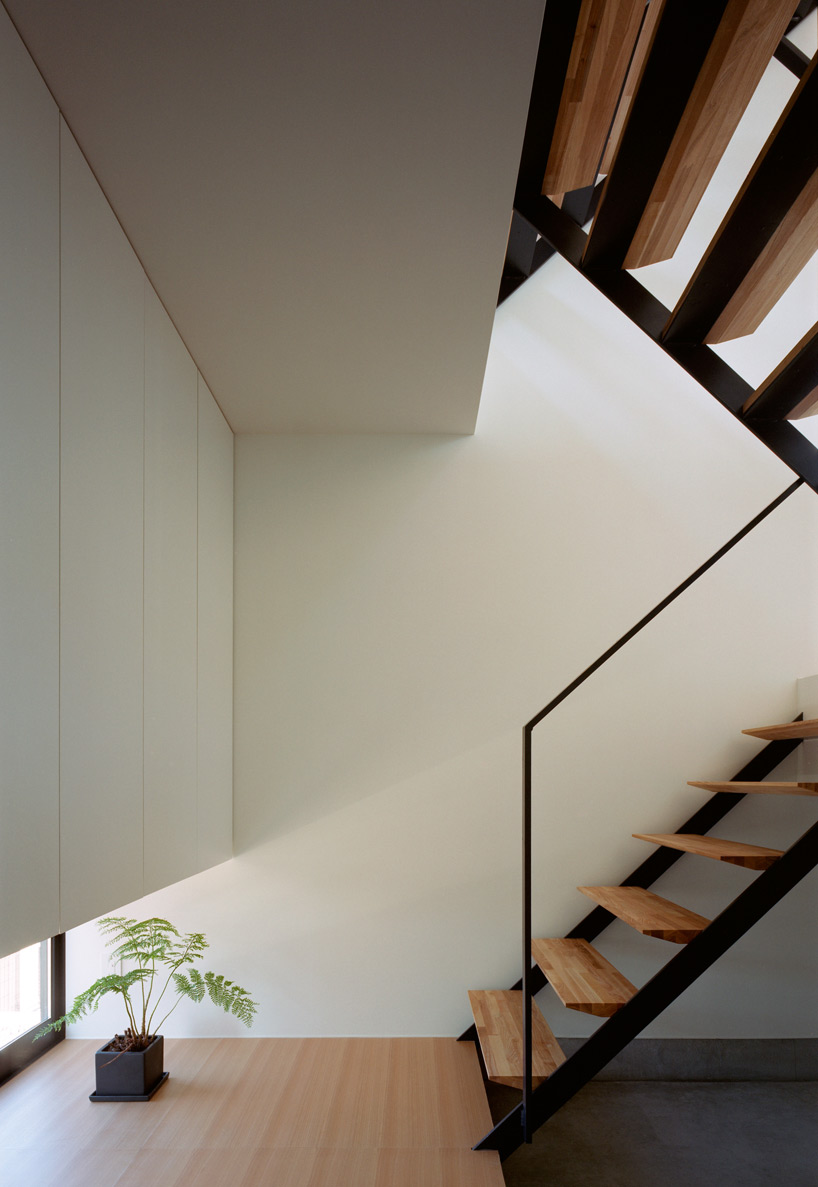
stair

kitchen + dining
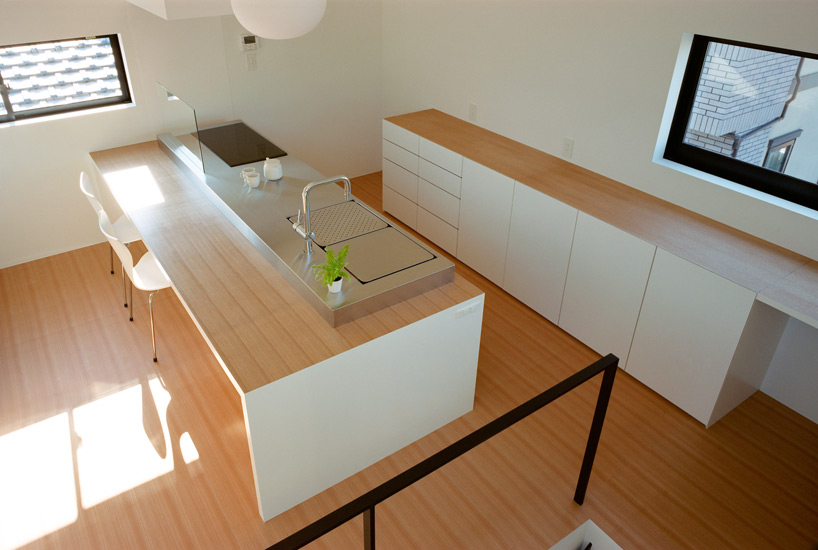
aerial view of kitchen + dining
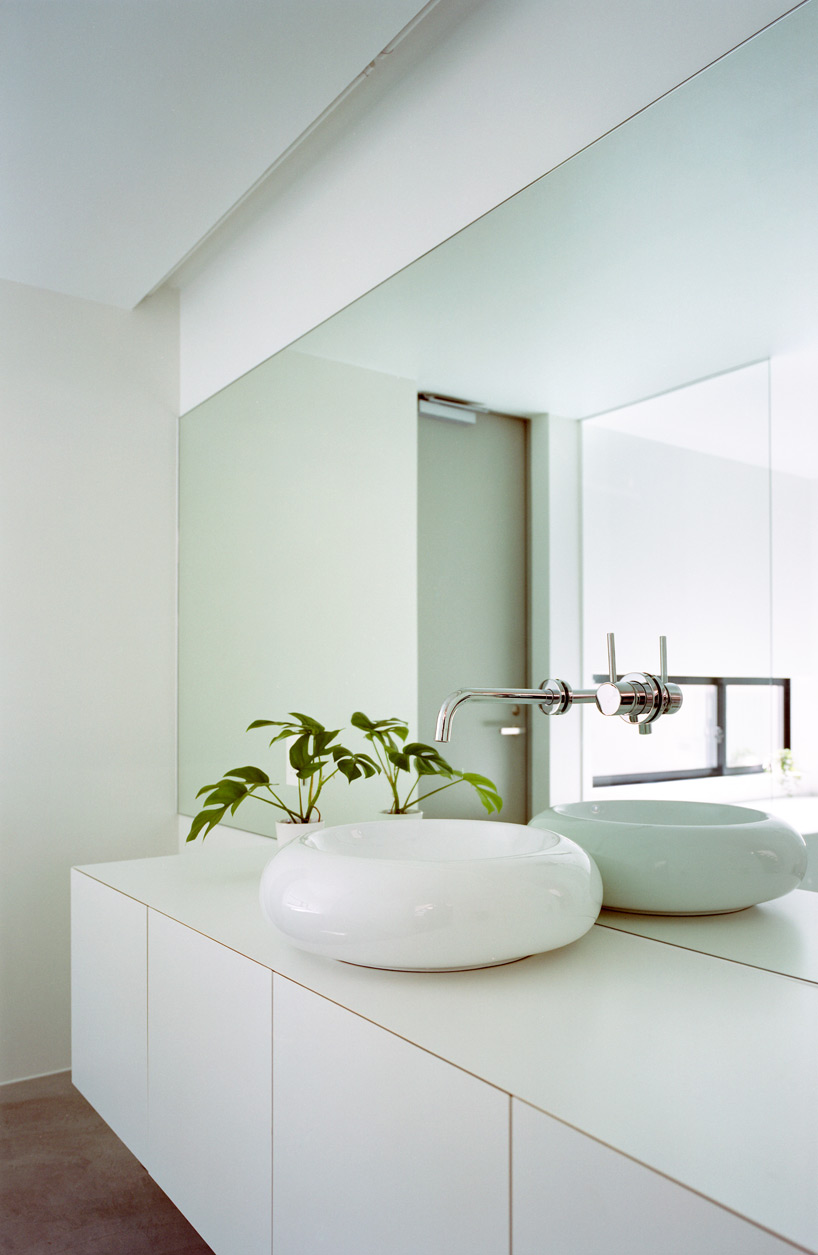
bathroom

at dusk
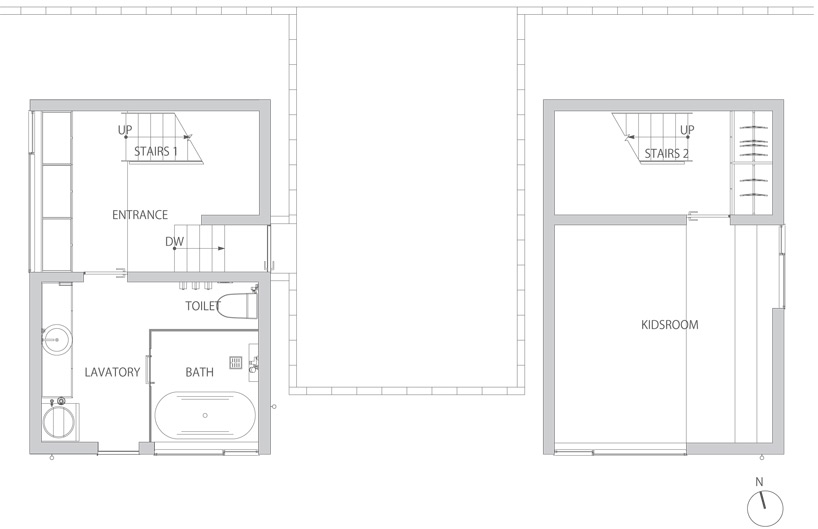
floor plan / level 0

ablabla
Park House / Shaun Lockyer Architects
Architects: Shaun Lockyer Architects
Location: New Farm QLD, Australia
Project Team: Shaun Lockyer
Design Principal: Shane Marsh
Project Architect: Richard Pain
Architectural Technician: Corinne Bolton – Interiors
Project Year: 2012
Photographs: Scott Burrows
Project Area: 350.0 sqm
Structural Engineer: Westera Partners
The Park House is a dramatic alteration and addition to what was originally a speculative ‘cookie cutter’ style house in a larger development (but in a fantastic park-side location in inner city Brisbane).
The house explores the reprogramming of two key areas, primarily associated with living and lifestyle. The first and foremost altered area is the kitchen / living / dining which has been redesigned to optimise the indoor / outdoor living experience.
The second (and perhaps more dramatic) area involved the addition of the ‘Park Room’ on top of the existing living areas which personifies the best of subtropical indoor / outdoor living. This addition afforded the opportunity to introduce a number of voids and volumetric devices that link the different levels and create a sense of drama. These devices also allowed for light to penetrate deep into the existing living spaces.
The new work involved a significant qualitative upgrade with bespoke timber joinery, marble accents and a beautifully landscaped perimeter to heighten the enjoyment and experience of the new spaces. The project was completed in April 2012.
Szimpatikus brazil "spártaizmus" - Studio Guilherme Torres
2012.09.25. 16:14

A modern brazil építészet kedvelőinek úgy véljük, nem kell bemutatnunk a Guilherme Torres építész stúdiót. Minimalista struktúrák közötti - gondosan kialakított - mégis játékosan léha tereik egy sor hazai és nemzetközi díjat hoztak már a konyhájukra. Egyik, a szakma által is lelkesen fogadott épületüket, a <a target="_blank" href




Project Area: 700.0 sqm
Collaborators: Sofia Salazar Leite, Henrique Oliveira, Rita Sá Nogueira, Rita Gavião, Filipa Ferreira
Structure And Foundations: Betar
The design was based on a constant modulus whose multiplication regrou the size and position of the openings of the compartments. The shape follows the parallelepiped will close on the house itself, visually extending the interior space to outer space contained. Are assumed, so the patios as an extension housing; strategic views are open to the surrounding natural terrain, taking advantage of the abundant vegetation and the irregularity of the rock.

The volume is apparently larger than it actually is, since it contains the building and the outdoor spaces of transition. Aligned with the entrance gate on the lot draw up a route that crosses the building, culminating in a central square courtyard from which all entries are made. This path is the need to dissociate functionally distinct areas and is responsible, therefore, for the differentiation of volumes at floor level 0 according to the specific function as intended. Functionally housing develops in two floors above ground and one in the basement.

The level 0 combines the social areas of the house. The entrance is from the courtyard exterior finish, opening up a hall to host fully exposed to another outdoor patio overlooking the pool. The hall distributes to the living room, toilet and dining room, allowing access to the upper floor via a flight of stairs. Service areas are developed behind another outdoor patio with a dining room which communicates directly (kitchen and access to the basement). Also on this floor, resulting in autonomous volume of pedestrian crossing, located in room movies and games, more open on a patio.

The first floor hosts the private area of the house: three suites and one master suite, which boasts an office, 2 closets and 2 bathrooms independent communicating with an outdoor space for the jacuzzi. Except for a room, everyone else has a private terrace.

The basement is ready to receive 5 vehicles (minimum required by regulation condominium in view of the planned construction area) and articulates the space of garage spaces with technical support and collections. The focus has been viewed in terms of the areas of the living room and dining room, filling these spaces throughout the track west of the house, the rooms are located on the fronts South, East and West zones and services were oriented north.

Access to the car parking area is via a ramp parallel to route pedestrian entrance, accessed by the street layout of access to Lot, the South In order to continue the existing slope is expected to cover the arrival of the skate ramp .
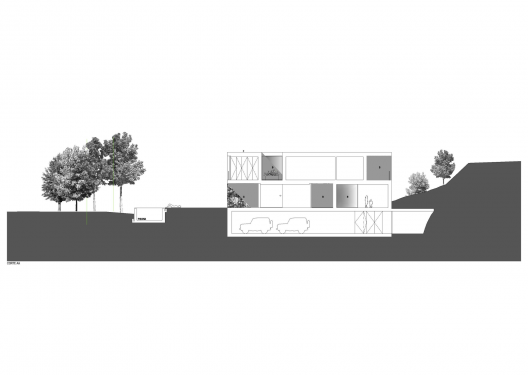
- © FG+SG
- © FG+SG
- © FG+SG
- © FG+SG
- © FG+SG
- © FG+SG
- © FG+SG
- © FG+SG
- © FG+SG
- © FG+SG
- © FG+SG

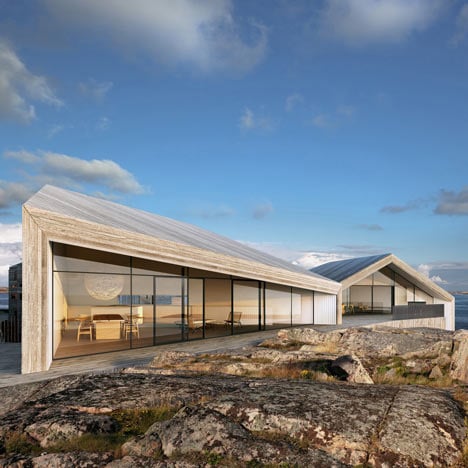





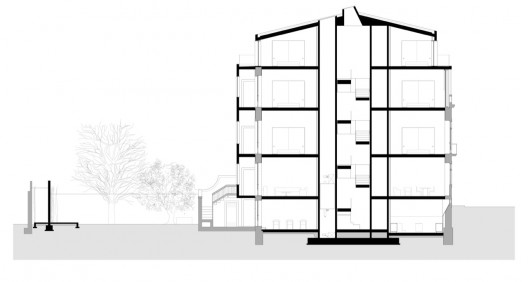







































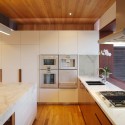






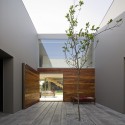




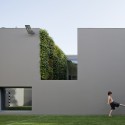
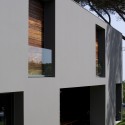


Ajánlott bejegyzések:
A bejegyzés trackback címe:
Kommentek:
A hozzászólások a vonatkozó jogszabályok értelmében felhasználói tartalomnak minősülnek, értük a szolgáltatás technikai üzemeltetője semmilyen felelősséget nem vállal, azokat nem ellenőrzi. Kifogás esetén forduljon a blog szerkesztőjéhez. Részletek a Felhasználási feltételekben és az adatvédelmi tájékoztatóban.